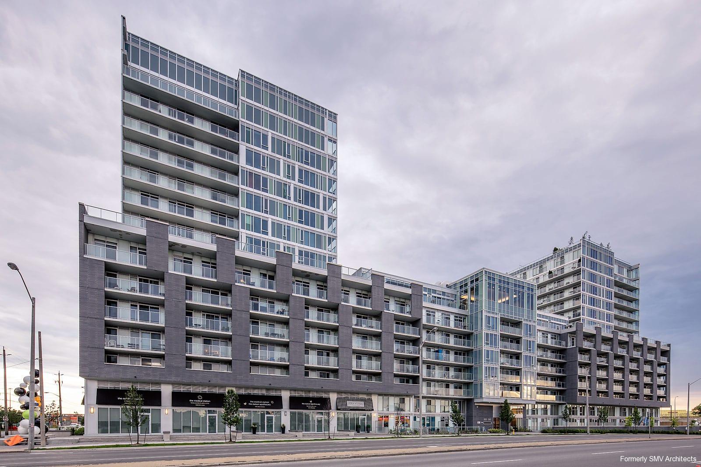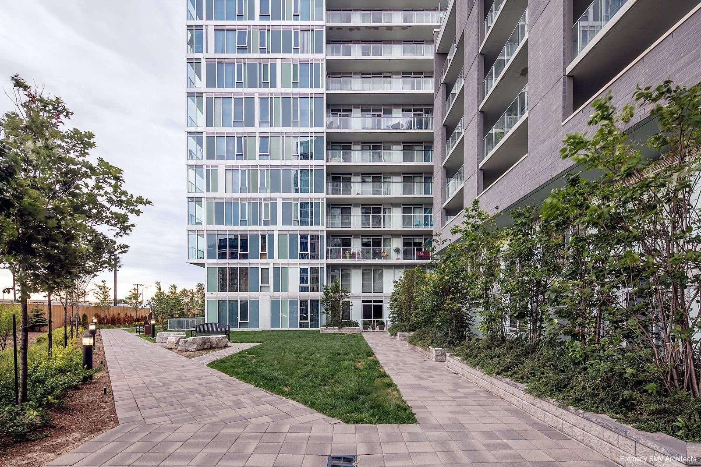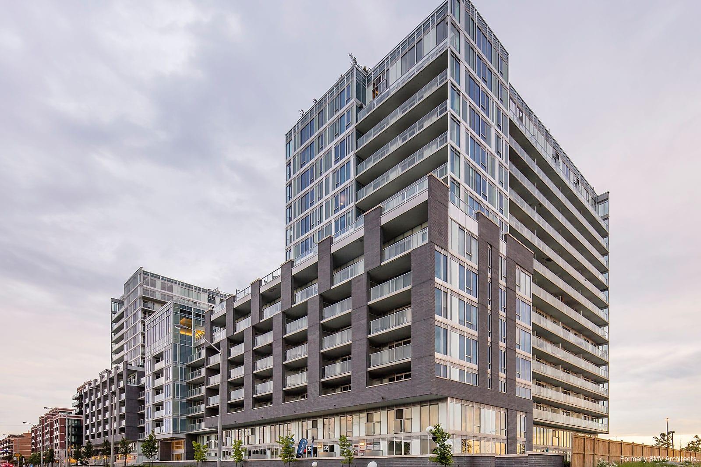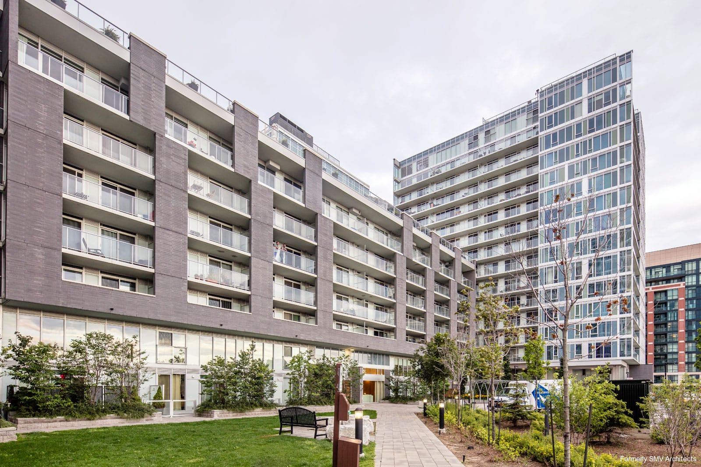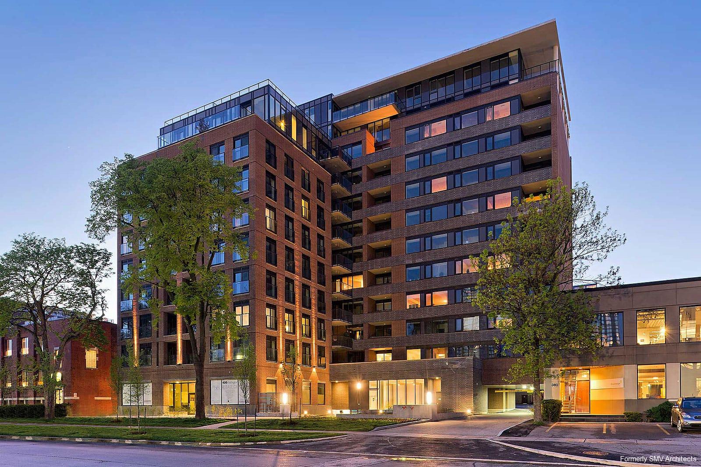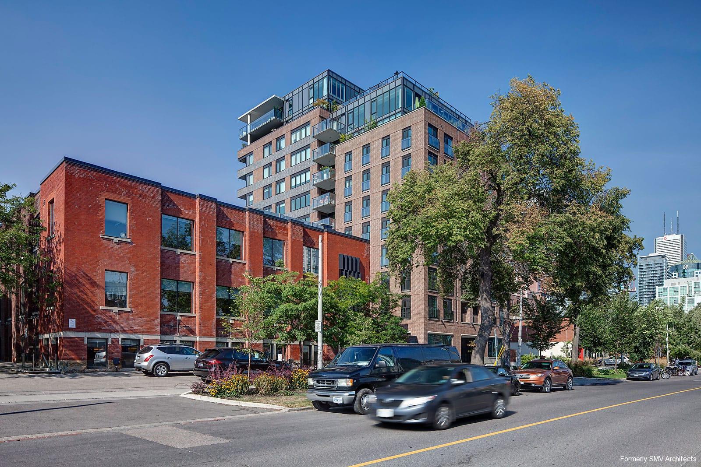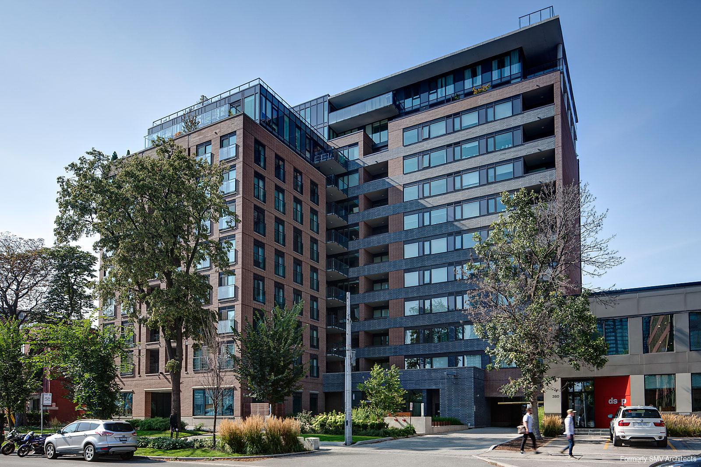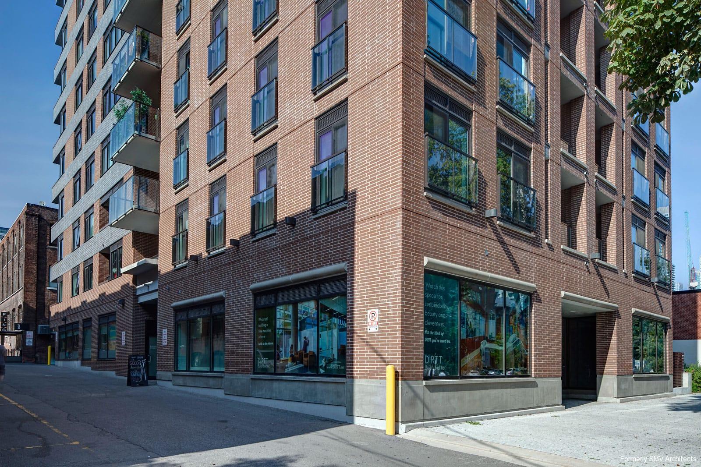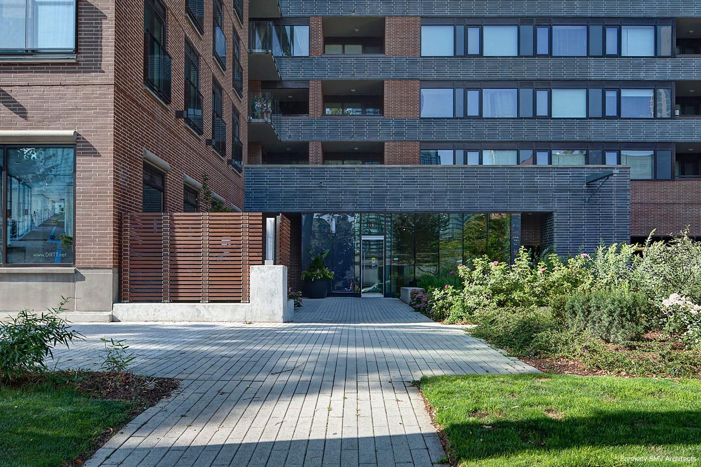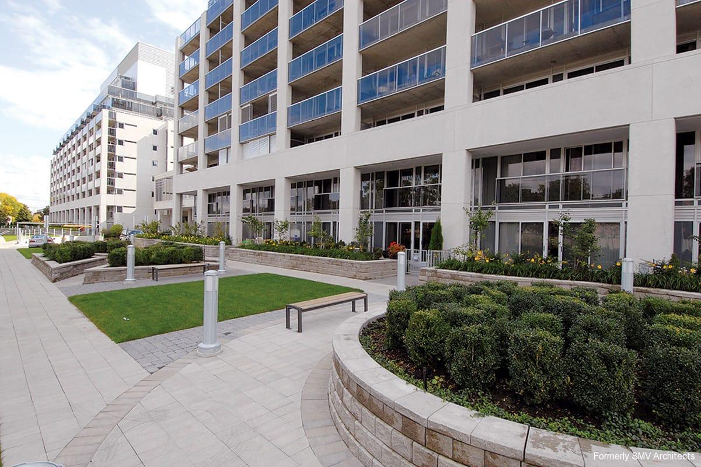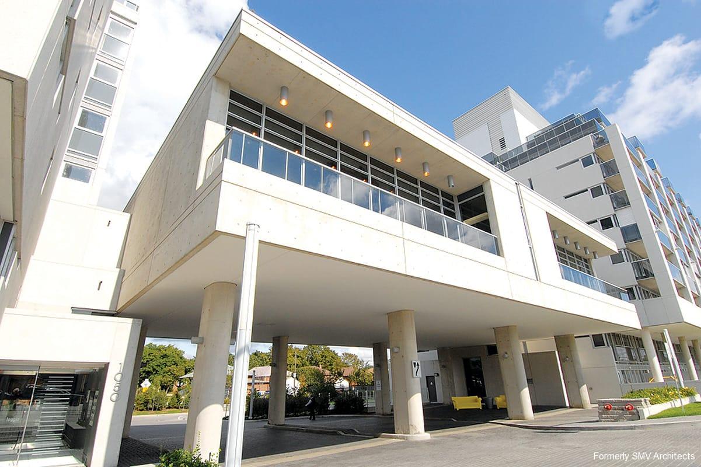YORKDALE VILLAGE PHASE I, NORTH YORK
YORKDALE VILLAGE PHASE II, NORTH YORK
STATION CONDOS ON THE SUBWAY
STATION CONDOS ON THE SUBWAY
Client: Brandy Lane / Shiplake Management / Wise Management
Brandy Lane has a well-earned reputation for enhancing communities with innovative developments. At Station, we worked with the development team to make the most of a barren and awkward site on the south side of Wilson Avenue just before it dips under the busy Allen Road expressway, next to the subway station. These employment lands, filled with commuter parking lots, aging office and warehouse commercial space, and some light industrial buildings, had been targeted by the City for regeneration by adding residential usage. The development group enthusiastically committed to building “not just units, but good places to live.”
400 WELLINGTON WEST
400 WELLINGTON WEST
Developer: The Sorbara Group
A valued client wanted to create a 100+ unit condo that would stand out in a rapidly changing area - on a postage stamp site (19,000 sf) pierced by laneways and walkways. The City’s Public Realm Policy emphasizes pedestrian linkages and public laneways. Our client understood the value of existing laneways both as a feature of this historical neighbourhood and a contributor to the potential appeal of the property, which fronts on an avenue with a welcoming broad boulevard.
Our graceful solution maximizes the use of the site, above and below ground, with an L-shaped structure that echoes the quarter’s spirit and history.
All with nine-foot ceilings, the 102 units, ranging from 510 sf to 1,770 sf, provide a comfortable downtown living experience that is peaceful and sheltered, yet only a short walk from the entertainment district.
LOGGIA
LOGGIA
Toronto Urban Design Award (Honourable Mention)
Client: Brandy Lane
Originally a bypass to the busy QEW, the Queensway became the spine of a sprawling inner suburb with homes, schools, and churches, but also fast food restaurants, big-box stores, car repair shops, seedy bars, strip clubs, and motels. The City saw potential for the area to become an active development node, encouraging densification through mid-rise development along the roadway.
Brandy Lane accepted the challenge, knowing that the desired financial results couldn’t be achieved within the six-storey limit. We satisfied the City and our client’s sales goals. Through extensive community meetings, we obtained approval for a two-building, 11-storey complex recognized by the Toronto Urban Design Awards used as a reference project for future area development.
The impression is of six storeys. Above two-storey live-work units, we designed loggias - garden rooms - for units on five storeys, added projecting balconies for those on the eighth floor, and terraced the upper floors.
