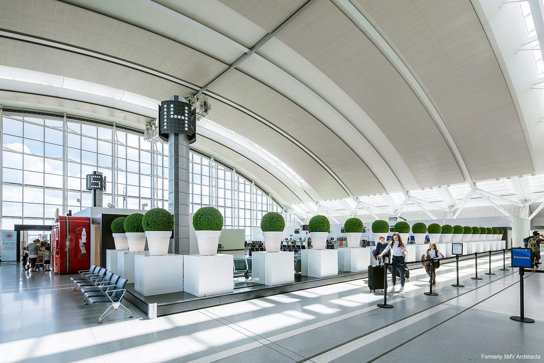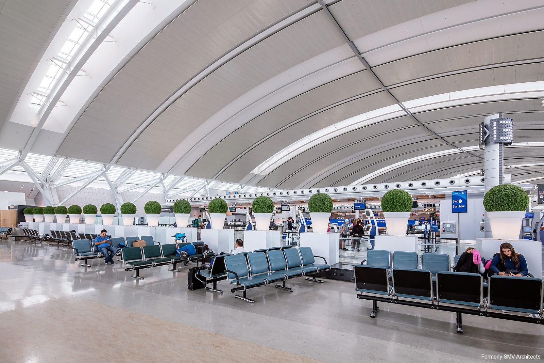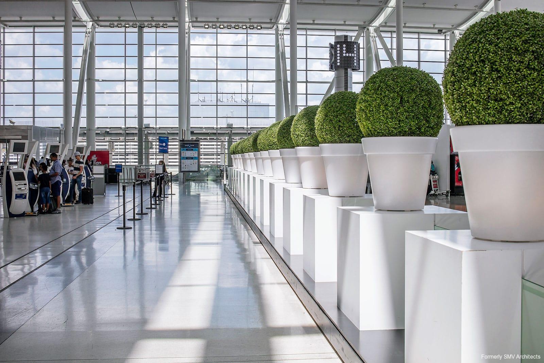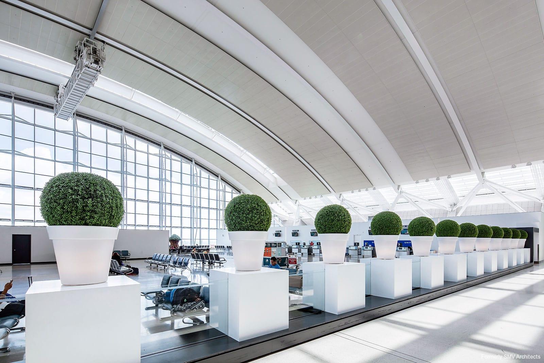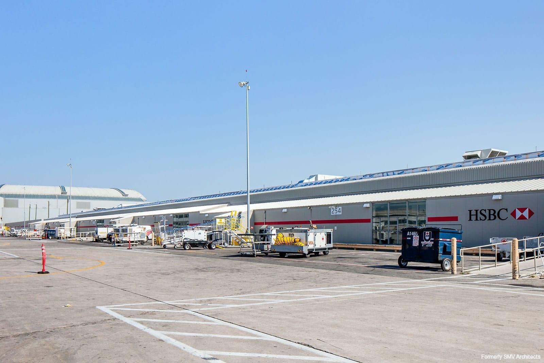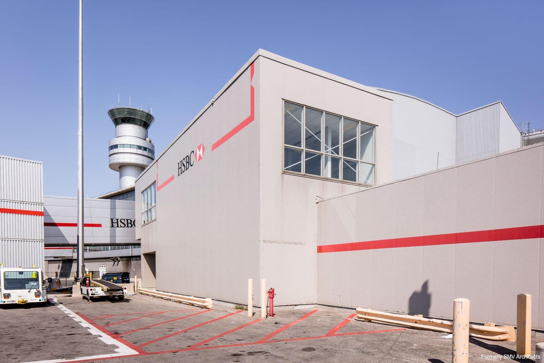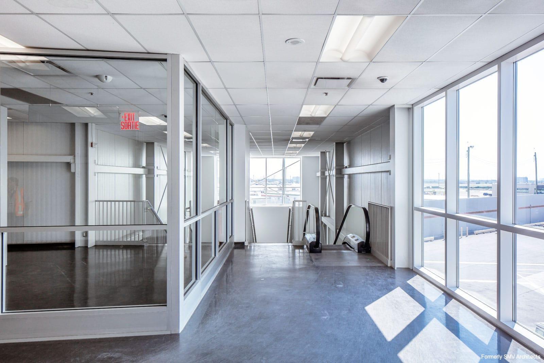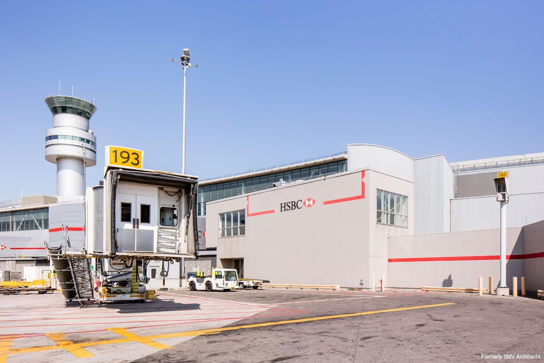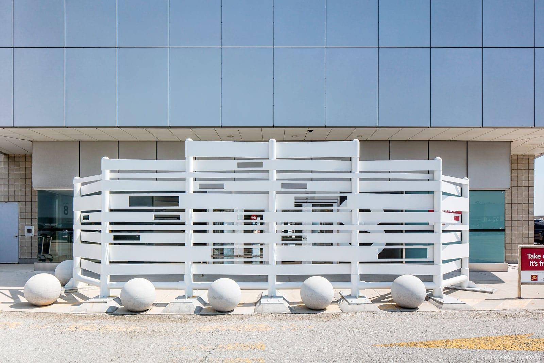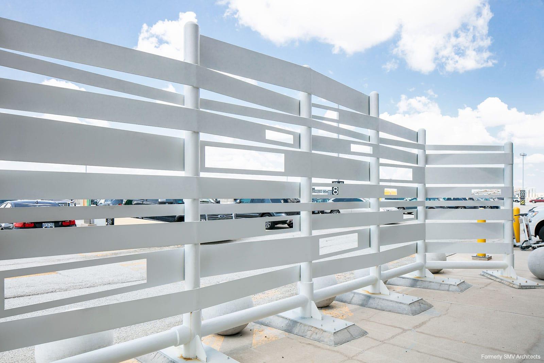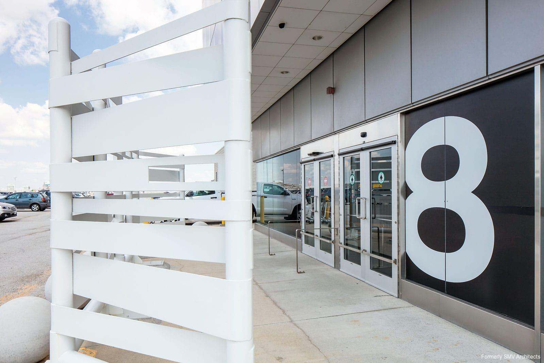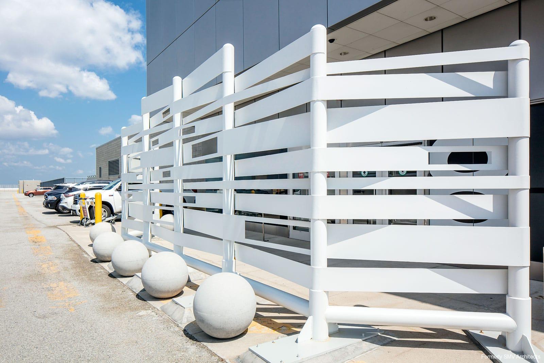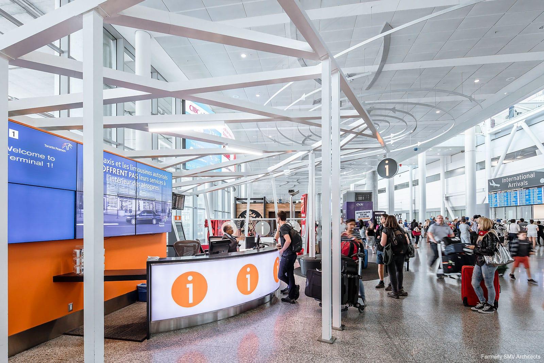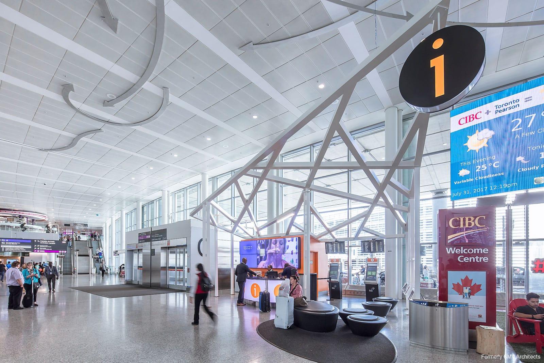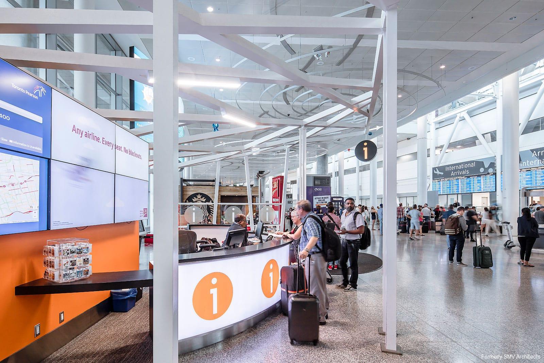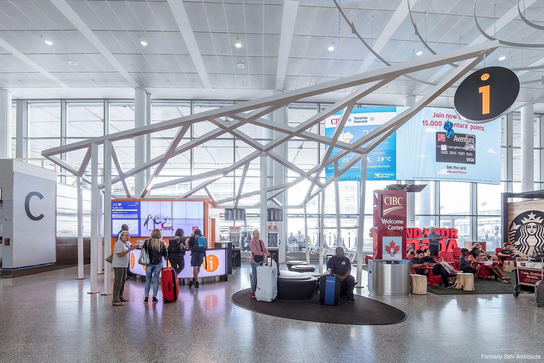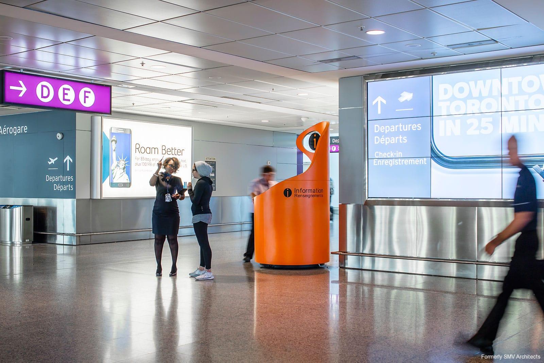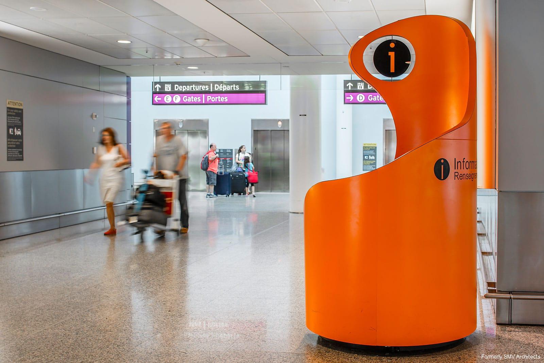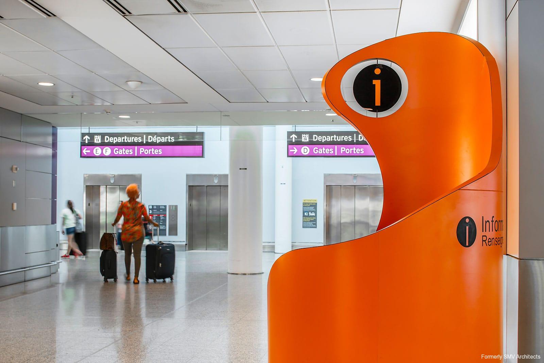ALITALIA OFFICES
AIR INDIA OFFICES
AIR CANADA OFFICES
LAKE SIMCOE REGIONAL AIRPORT – RENOVATION & ADDITION
TTC SPADINA SUBWAY STATION WALMER ROAD PAVILLION
LOUNGE 15, PEARSON INTERNATIONAL AIRPORT
LOUNGE 15, PEARSON INTERNATIONAL AIRPORT
Client: Greater Toronto Airports Authority (GTAA)
As the fourth-largest port of entry for travellers flying to the U.S.A., Pearson International Airport handles more than 5.5 million such passengers annually – and the wait for US CBP Customs and Border Protection can be long. To improve efficiency and the passenger experience, the GTAA asked us to transform a 20,000 sf partially unfinished expansion space into an overflow waiting area with seating for 480 people. They wanted it to be clearly separated from the very busy international check-in areas nearby, and it had to be completed within two months. We created an indoor “garden café” that was a fun and lively addition to the terminal.
GATE 193, PEARSON INTERNATIONAL AIRPORT
GATE 193, TORONTO PEARSON AIRPORT
Client: Greater Toronto Airports Authority (GTAA)
Terminal 1 was designed to handle domestic, international, and trans-border flights in one facility. However, before Gate 193 was added, serving busy small-plane commuter traffic required busing passengers to an older building. This 26,000 sf extension we designed added 14 commuter aircraft positions to Terminal 1, eliminating the shuttle service. Airport efficiency and passenger comfort improved dramatically.
The GTAA’s plan to use prefab portable modules could not meet the safety requirements, so they asked us to design a building to be operational within seven months and that could be easily dismantled for relocation, permitting future expansion of the main terminal building.
We designed a 1,000+ foot long building with a series of interior and exterior gates, passenger waiting rooms, concessions, washrooms, and offices, meeting all safety and security requirements. We also relocated an existing fabric canopy structure from the satellite building to provide sheltered access to seven new gates.
WIND ATTENUATION SCREEN, PEARSON INTERNATIONAL AIRPORT
WIND ATTENUATION SCREEN, PEARSON INTERNATIONAL AIRPORT
Client: Greater Toronto Airports Authority (GTAA)
On the roof of the parking garage for Terminal 1, strong westerly winds were causing problems with the automatic doors to the elevator lobby, to the extent that the motors were breaking down. Given a limited construction budget of $50,000 to create a wind mitigation structure that would be effective and not completely obscure the view of the doors, we designed a screen that is fun, functional and elegant.
Horizontal cut-outs add to the porosity and permit views between the parking area and the building entrance.
INFORMATION SERVICES, PEARSON INTERNATIONAL AIRPORT
INFORMATION SERVICES, PEARSON INTERNATIONAL AIRPORT
Client: GTAA
Despite their importance as the first introduction to a region, airport welcome centres are notoriously hard to find and frequently boring and utilitarian. At Pearson, the GTAA wanted to refresh the dated centre in the International Arrivals at Terminal 1. They asked us to improve the visibility and function while retaining the existing open frame structure and within a limited budget. We transformed the dated, visually noisy space into a highly visible and hospitable meeting place that creates a positive arrival experience.
To make the centre more visible, we painted the formerly school bus yellow structure white to blend in with the elegant palette of the terminal and contrast sharply with the new welcome centre components. The fixed sign spelling out “Information” in French and English, was replaced by a large, black, rotating disk with a bright orange international “i”information symbol, which can be clearly seen from a distance, including from the bridges above. The existing storage room was painted out in matching orange.
For passenger convenience, the welcome centre is supplemented by six staffed information booths strategically placed in Terminals 1 and 3. Our design for these highly functional and noticeable units won a GTAA competition.
