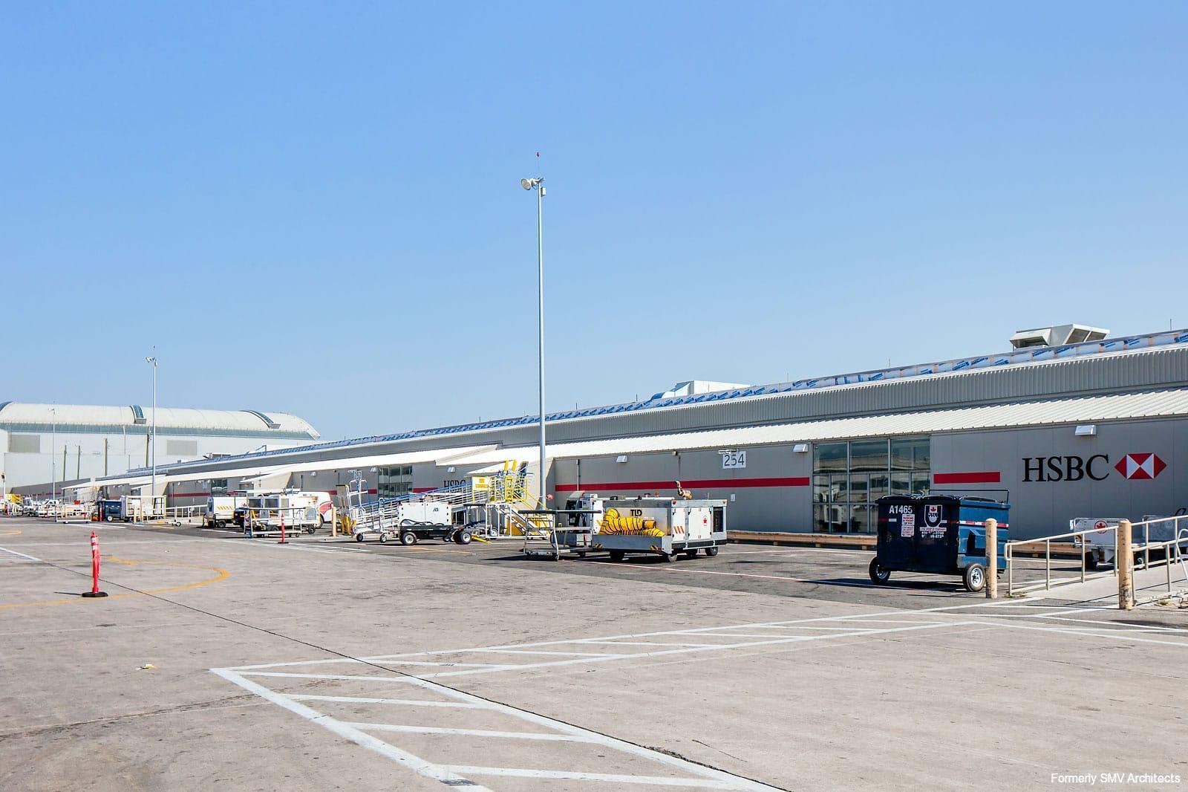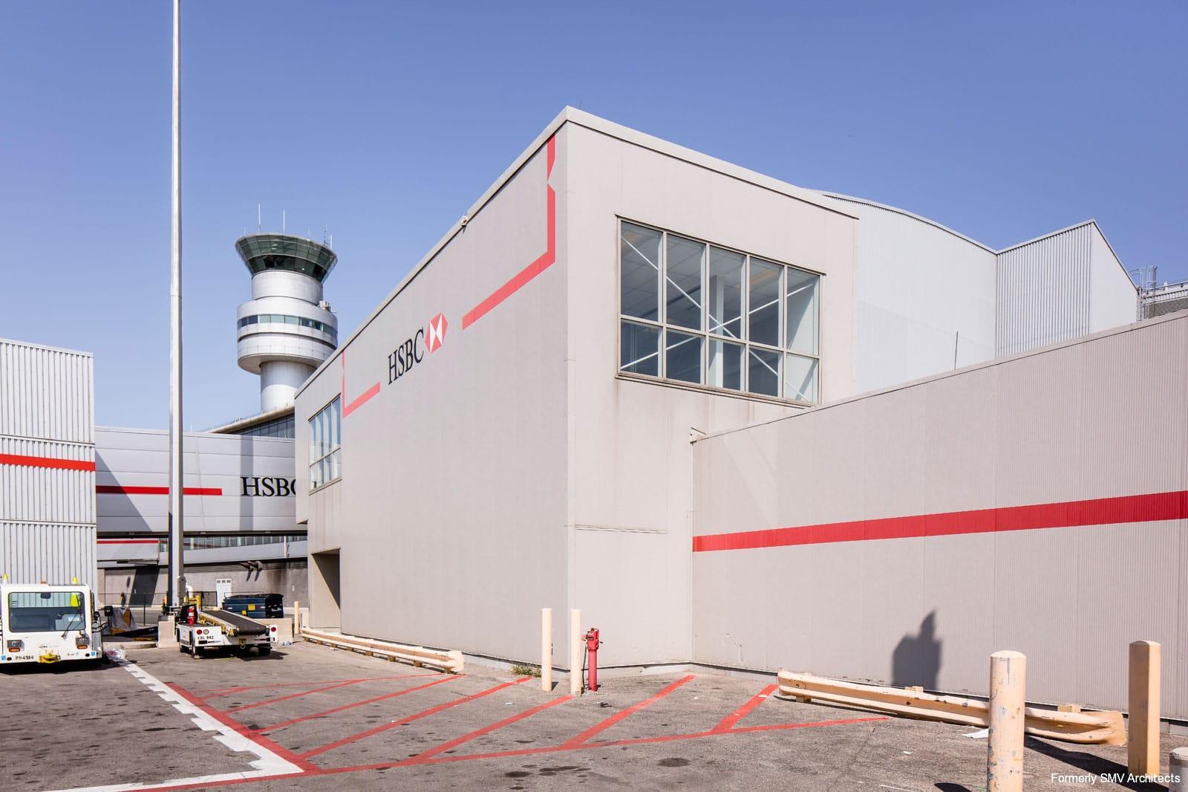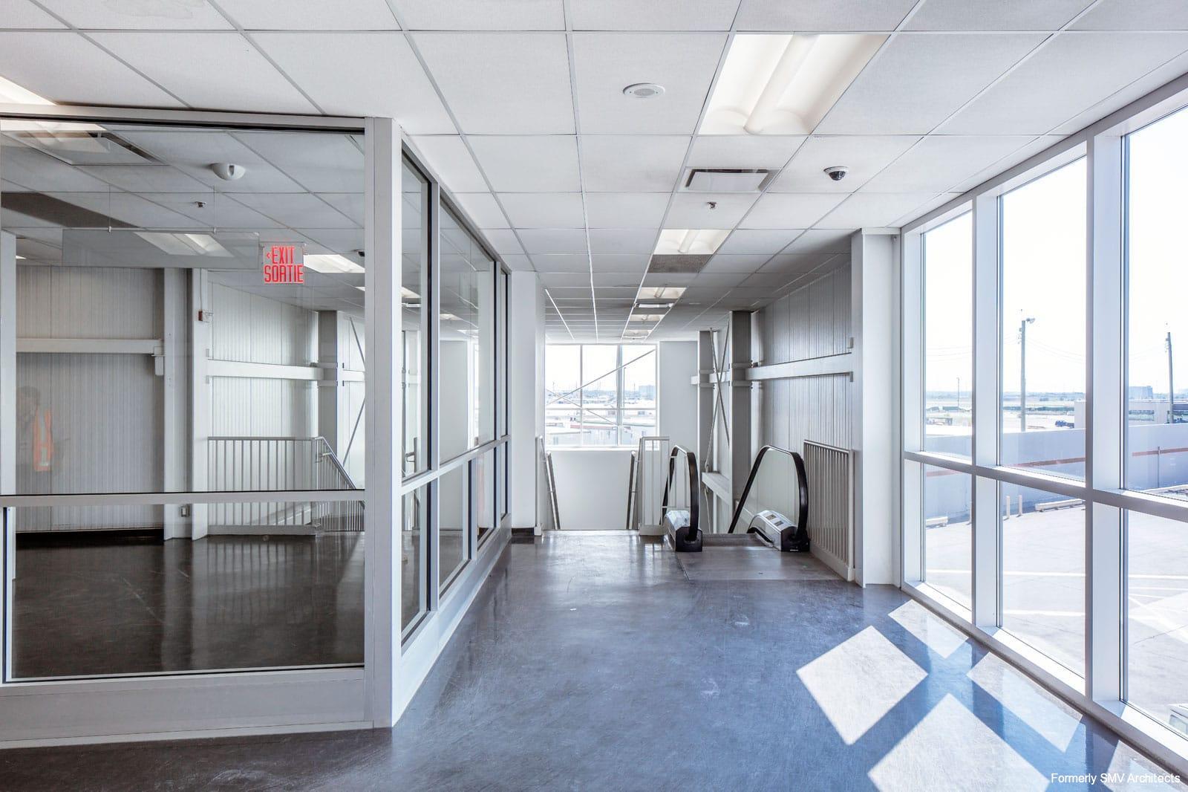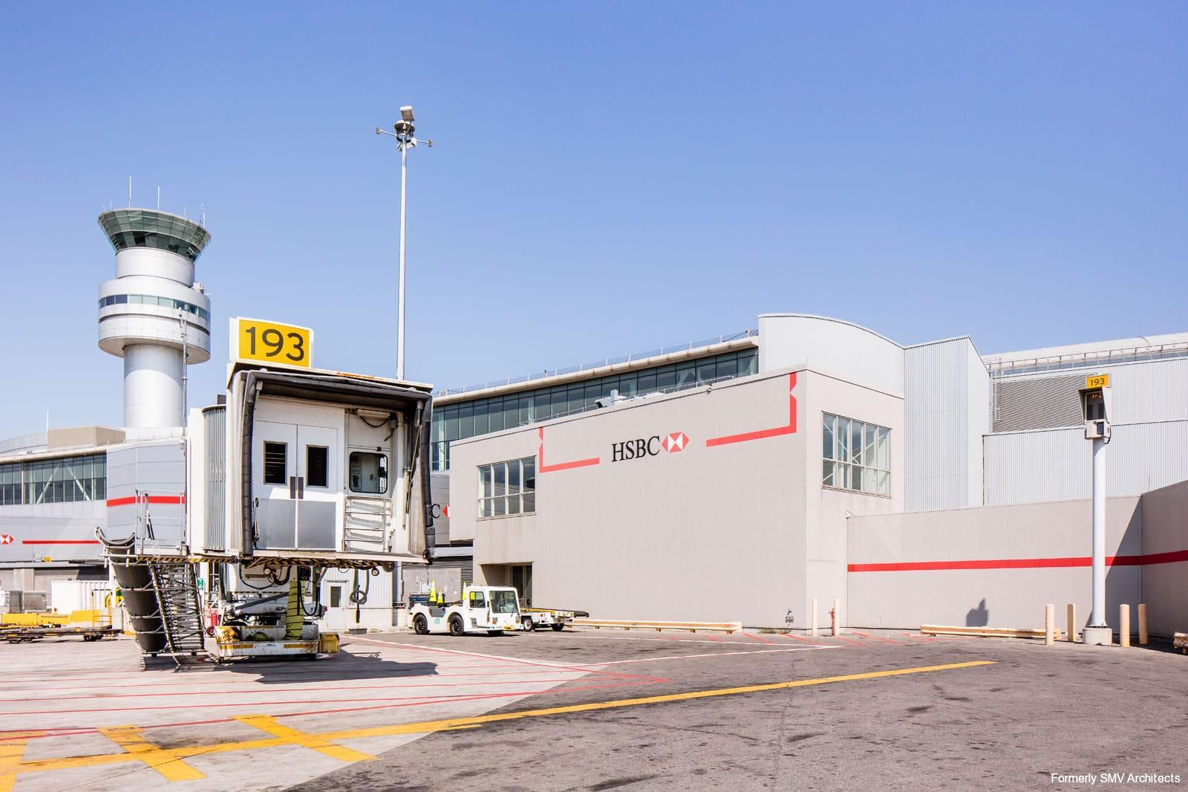GATE 193, TORONTO PEARSON AIRPORT
Client: Greater Toronto Airports Authority (GTAA)
Terminal 1 was designed to handle domestic, international, and trans-border flights in one facility. However, before Gate 193 was added, serving busy small-plane commuter traffic required busing passengers to an older building. This 26,000 sf extension we designed added 14 commuter aircraft positions to Terminal 1, eliminating the shuttle service. Airport efficiency and passenger comfort improved dramatically.
The GTAA’s plan to use prefab portable modules could not meet the safety requirements, so they asked us to design a building to be operational within seven months and that could be easily dismantled for relocation, permitting future expansion of the main terminal building.
We designed a 1,000+ foot long building with a series of interior and exterior gates, passenger waiting rooms, concessions, washrooms, and offices, meeting all safety and security requirements. We also relocated an existing fabric canopy structure from the satellite building to provide sheltered access to seven new gates.



