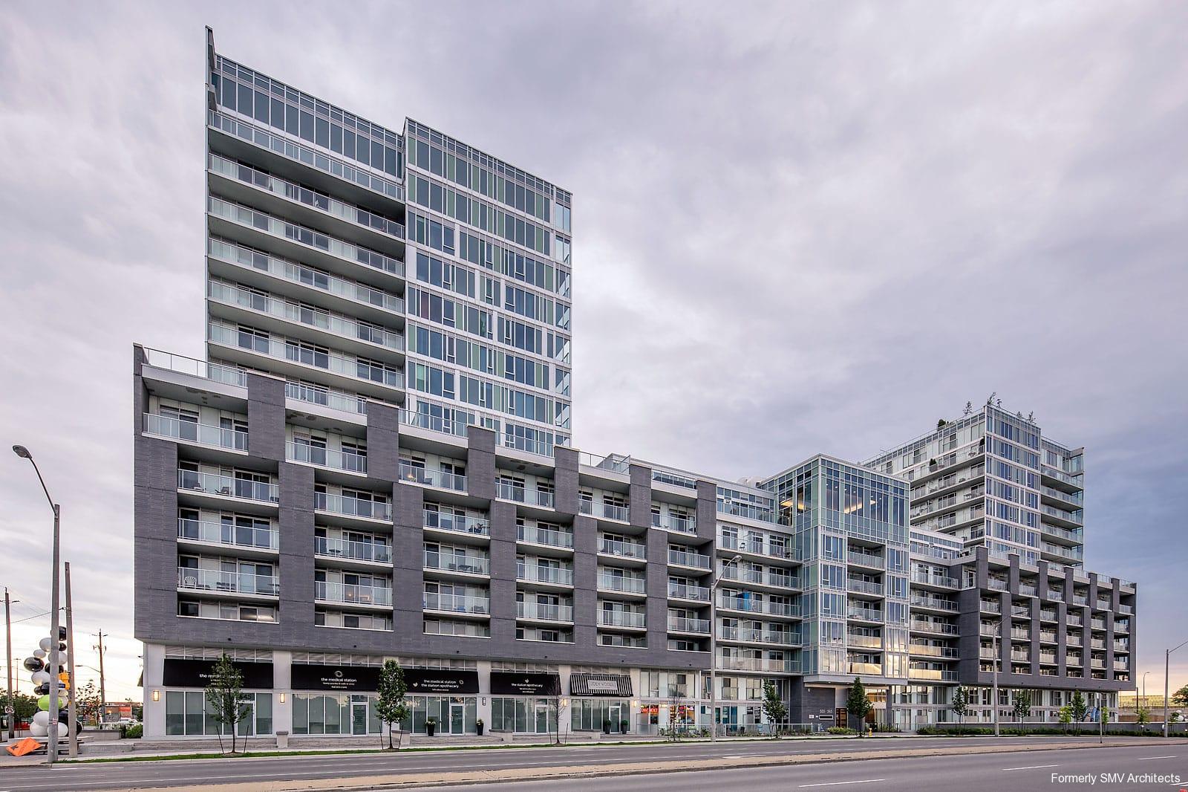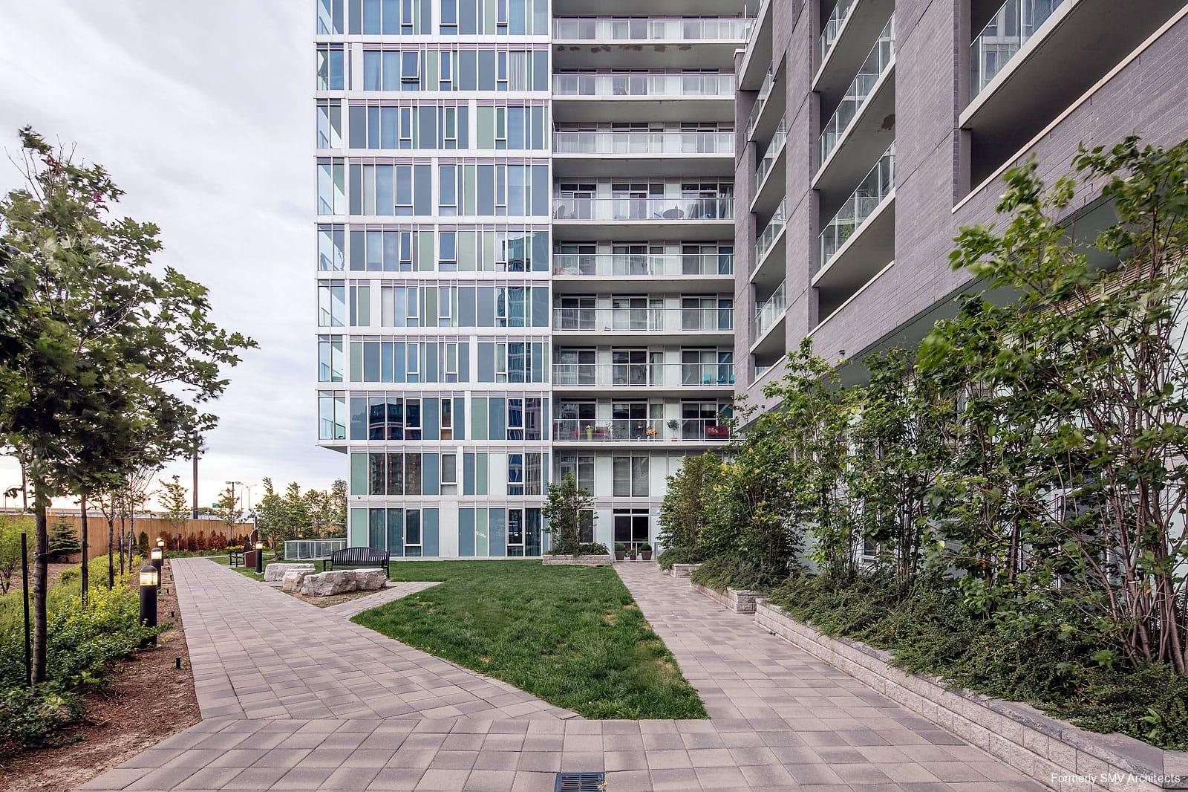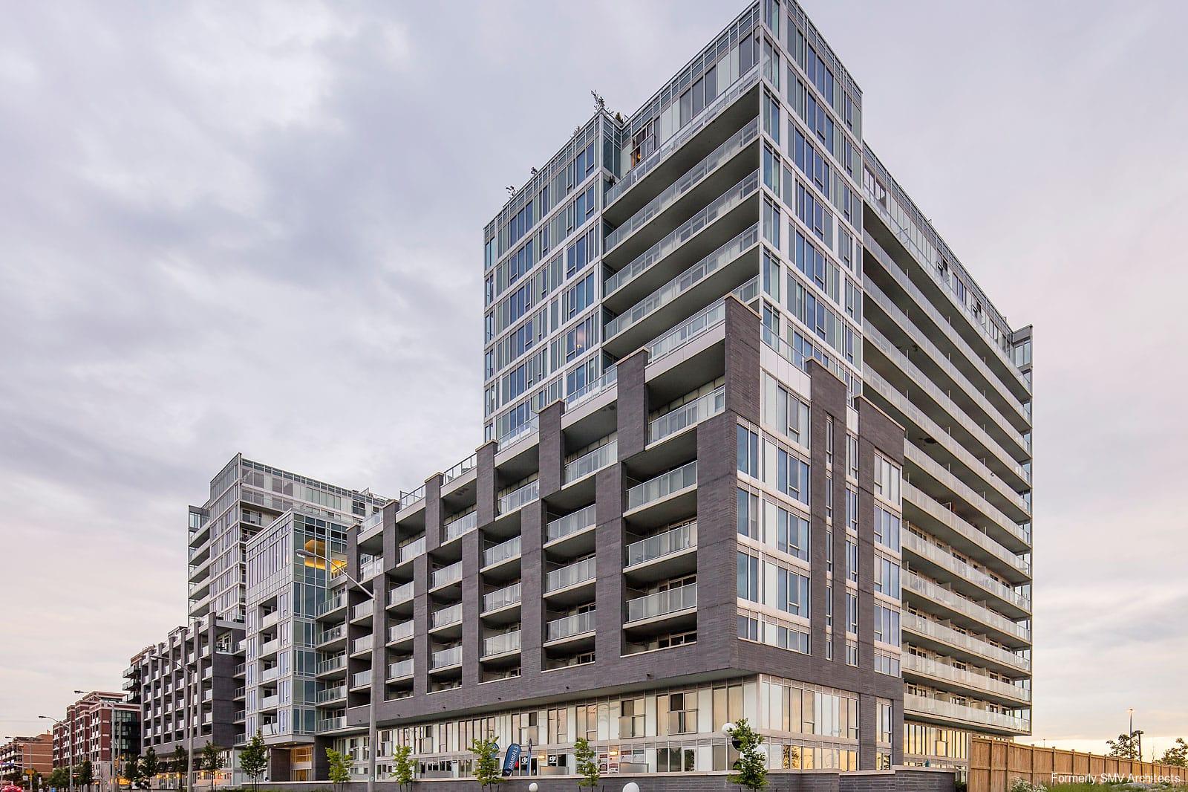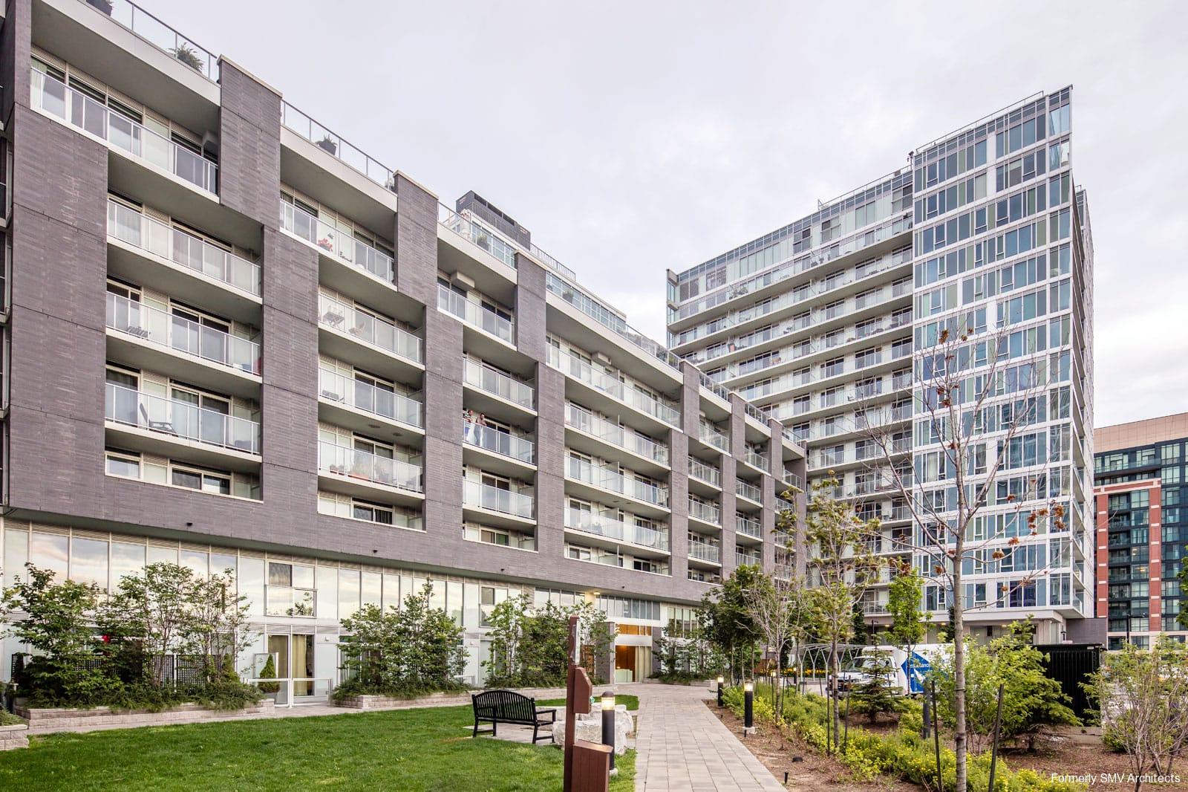STATION CONDOS ON THE SUBWAY
Client: Brandy Lane / Shiplake Management / Wise Management
Brandy Lane has a well-earned reputation for enhancing communities with innovative developments. At Station, we worked with the development team to make the most of a barren and awkward site on the south side of Wilson Avenue just before it dips under the busy Allen Road expressway, next to the subway station. These employment lands, filled with commuter parking lots, aging office and warehouse commercial space, and some light industrial buildings, had been targeted by the City for regeneration by adding residential usage. The development group enthusiastically committed to building “not just units, but good places to live.”
Entry Courtyard
We redesigned the existing massing study and zoning envelope plans to increase efficiency and functionality. The two towers are connected at the street by a seven-storey podium with a grand two-storey entrance lobby and foyer with a centrally-located concierge station that connects to a landscaped main entry courtyard facing south. Above the podium is the Studio Club, an eighth floor amenity space featuring expansive outdoor terraces.
The 4,000 sf of retail space was consolidated at the corner of Wilson and Tippett to establish a presence, creating the street edge and pedestrian activity sought by the City.
Dynamic Facades
Because of the nearby airport, the seven-storey podium could be topped with a maximum of nine additional floors. We designed the podium in three sections, including a lower band that gives cover to the retail frontages. At centre, the Studio Club’s indoor/outdoor spaces overlook the street and the entry courtyard. The Club includes an indoor infinity-edge oasis pool, large party room, bar and catering kitchen, barbecue terrace with indoor/outdoor fireplace, games room, fitness centre, and three private indoor/outdoor party rooms
Each of the 388 units has a loggia, sun terrace, balcony, French balcony, or a combination of these outdoor spaces. To create some verticality and elegance, above the band, we broke up the balconies, cladding them with masonry piers, playfully offset by one brick at the 7th floor level.
The tower balconies were also offset to create a dynamic shear plane and were finished with spandrel and vision glass in three colours to create a vibrant vertical pattern.
From the lobby, the street dips to the west, requiring a long retaining wall which frames an active walkway, used by residents and visitors to the TownLofts.
Live-Work TownLofts
Unlike the garden homes that face the courtyard, these bi-level live-work units are accessible from the building interior as well as from the main street. On the upper level, they have a classic one-bedroom plus den layout with stairs leading to the commercial space below. Their total square footage ranges from 1,237 to 1,706 sf.



